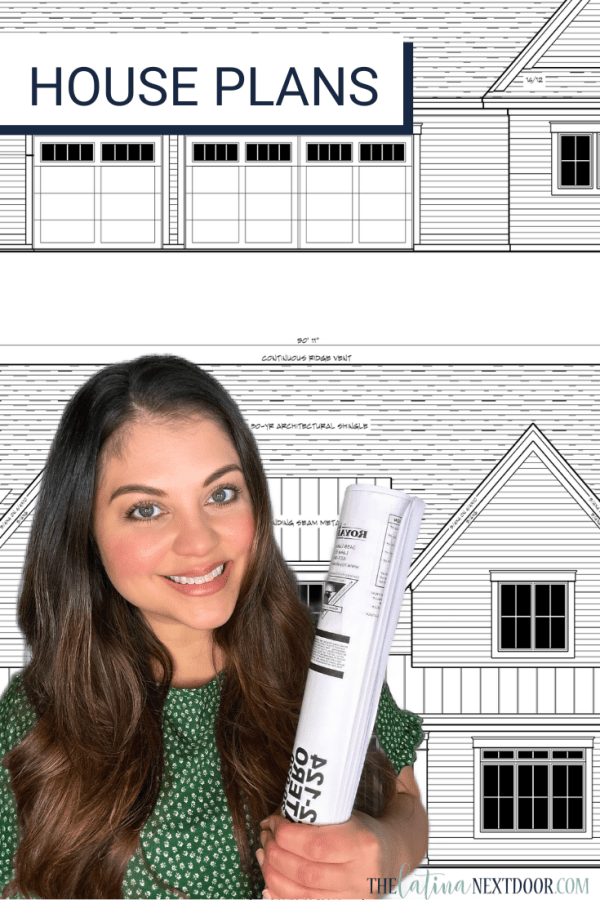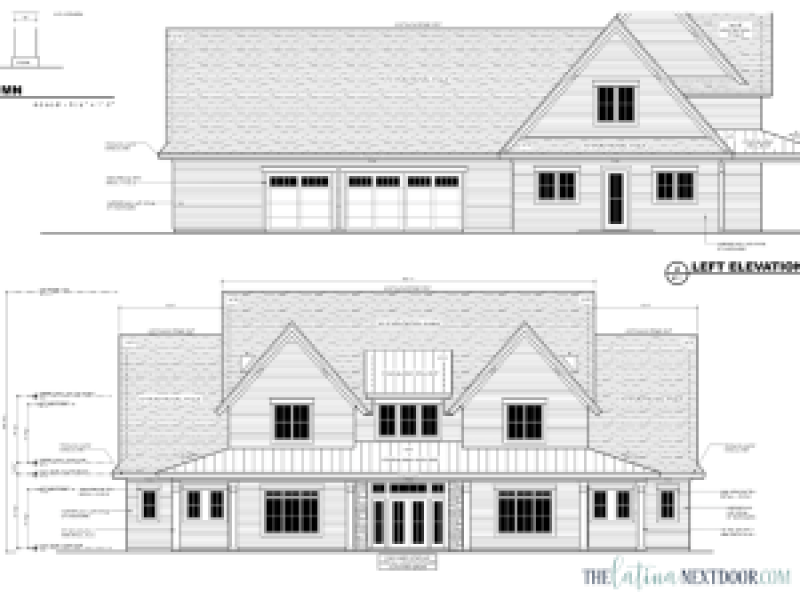House Plans – Episode 3 Building a Farmhouse
House Plans – Episode 3 Building a Farmhouse
Today is the day! We are sharing our house plans with you all. This house is everything we could ever ask for in a forever home and we made it truly work for us with a few minor tweaks.
We came across this plan early on and we kept going back to it as it pretty much checked off all of our wants and needs. This house will definitely be a huge undertaking as it has a wide footprint, and we managed to make use of every single square foot available to us.
Episode One and Episode Two are available to you if you have not seen them yet. And you can always subscribe to our Youtube channel to get notified of these episodes as soon as they are live.
Here is the front and side elevation. I love the symmetry it gives and Nelson is particularly fond of the fact that you cannot see the garage doors from the front of the house. We have had side entry garages in the past and that is something that Nelson appreciated very much so we were happy to fall in love with this house which happened to have this as a feature as well.
In today’s episode we walk you through each room and explain any changes we made. We also explain why certain rooms were important for us to have. And for the very first time in my channel history, Nelson sits with me during the voiceovers and shares his inputs on the spaces as we walk through.
We had some fun and made some jokes along the way. So sit back and relax as you hear the breakdown of everything we have planned inside the home.
Let us know what you think as always and we hope to see you back here soon!









